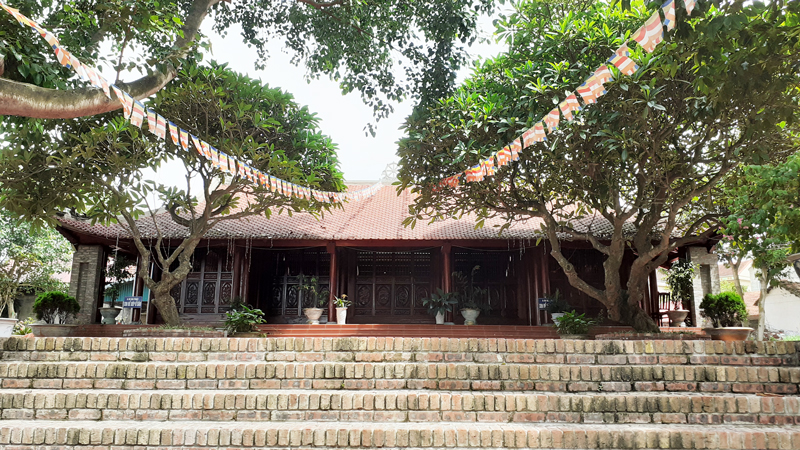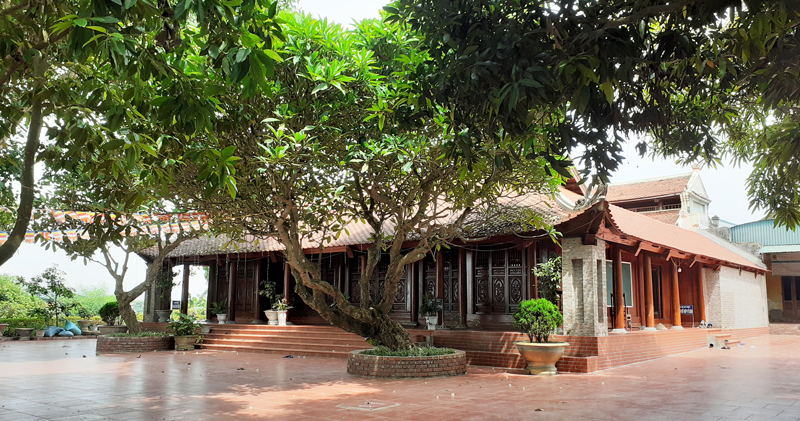Phuc An Pagoda (National architectural and artistic relic ranked in 1998)
Phuc An Pagoda (National architectural and artistic relic ranked in 1998)
Phuc An Pagoda (literal name: Phuc An Tu) located in Do Nghia village, Son Vi commune, is a religious architectural work worshiping Buddha according to the Vietnamese Mahayana Zen lineage.

Phuc An Pagoda was built in the post-Le period (18th century), majorly restored in 1972. Currently, the Three Jewels of Phuc An Pagoda still retains its ancient architectural appearance with a Khau-style architectural plan including : The front hall, the left and right corridors and the main hall.
The Tien Duong Court has 5 compartments and 2 compartments, 6 rows of pillars with a total of 40 columns, 4 sets of trusses in the middle of the structure in the style of stacking columns and columns to team a pig, two trusses with the structure of stacking beds, and gong stands. The wooden frame is linked with strong beams and beams, with smooth planing, the column bases rest on boulders, and the roof is tiled in the Le period. The unique feature of the Tien Duong building is to create a wider awning to block the sun, wind and rain. There are only 2 curved ends of the front roof, the match neck part is used to carry planks, the wall system is bricked but the two-column columns run long. The corridor connecting the upper temple creates a grandeur for the temple when standing in all directions.

The two rows of left and right corridors running parallel connecting Tien Duong and Thuong Dien actually have 3 compartments on each side, but seen from the back there are 6 long, clear compartments. Each row has 3 rows of pillars, the total row is 18 wooden pillars. The architecture here shows the precise and skillful calculations of ancient artisans: With 3 rows of columns standing on the ground and a row of column bases resting on a crossbeam to form two symmetrical roofs without the usable area being narrow. , the heart of the house is expanded thanks to successive transmissions, which is a traditional Vietnamese technique.
The Main Hall is parallel to the Front Hall, arranged higher through a stepped structure. The upper palace consists of 3 compartments, 5 rows of pillars with 18 wooden columns, a unique roof system in the style of "First three, second rear", gable walls, the neck of the front roof is made of bars to facilitate ventilation. , 4 trusses in the style of "Gongs are higher, gongs are higher - beams are lower", ironwood paneled ceilings represent the tradition of Vietnamese ancient houses.
Phuc An Pagoda currently has 22 worshiping statues arranged on both sides of the Front Hall and layers of statues on the Upper Palace level in the Main Hall. Among them, the typical set of Tam The statues has the artistic style of creating round statues of the 18th century. Phuc An Pagoda currently reserves a system of valuable relics and antiques, typically: "Phuc An Tu Chung" bronze bell, 0.90m high, 0.50m in diameter; Khanh dong is 1.05m long and 0.90m wide. The bell and the bell were cast in the thirty-third year of Minh Menh - 1832. The handle of the bell and the bell were made into geometric patterns, and the bell was shaped like a giant leaf. On the body of the bell and the inscription are engraved in Chinese characters the names of those who made meritorious deeds in repairing Phuc An Pagoda.
(Collection source: Proceedings of the Historical and Cultural Relics of Typical Traditional Festival of Lam Thao district in 2019)